An empty room can be viewed as a great opportunity for something new or a great challenge for those who are not inclined.
With so many ways to fill it, how do you know where to start?
We’ve taken some of the basic rules of furniture arrangement and distilled them into 5 simple tips.
They’ll help you determine where to put things, where not to put things and how to prioritize the choices you make.
1. Think About How the Room Will Function
Consider how the room is used and how many people will use it. That will dictate the type of furnishings you’ll need and the amount of seating required.
Is it purely for sitting? Is it an open space? Then feel free to design it with a little less moving space?
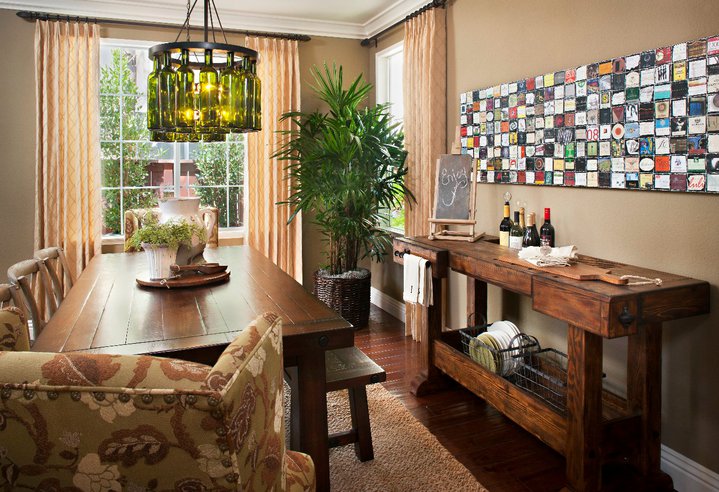
2.Decide on a Focal Point
Identify the room’s focal point — a fireplace, window, bar, television — and orient the furniture accordingly.
If you plan to watch television in the room, the ideal distance between the set and the seating is three times the size of the screen (measured diagonally). Therefore, if you’ve got a 40-inch set, your chair should be 120 inches away.
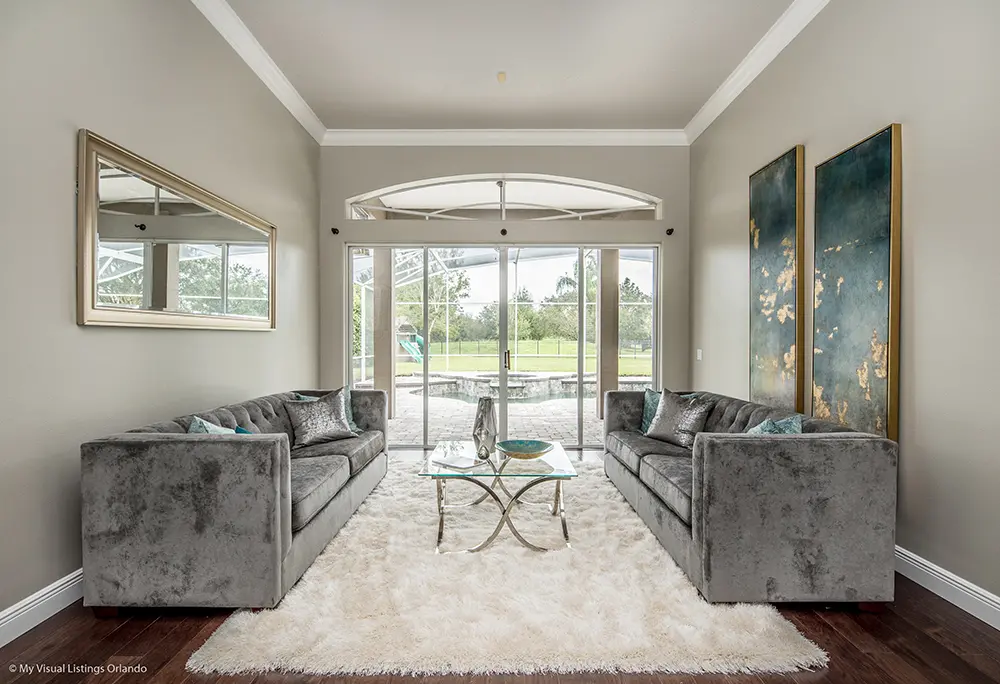
3. Start With Priority Pieces
Measure and or place the largest pieces of furniture first. This is usually the sofa in the living room and the bed in the bedroom. In most cases this piece should face the room’s focal point.
If your room is especially small, avoid pushing all the furniture against the walls.
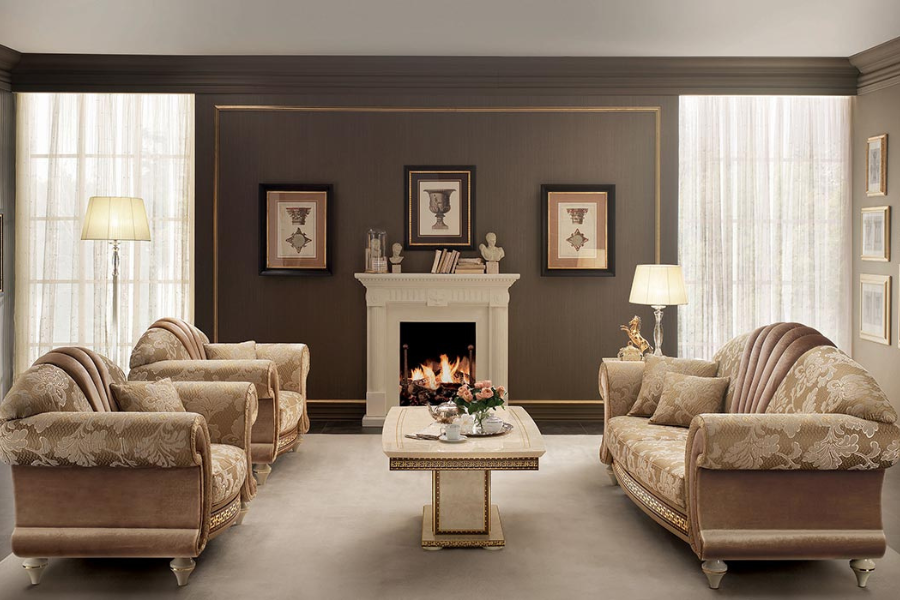
4. Consider Symmetry
Symmetrical arrangements work best for formal rooms. Asymmetrical arrangements make a room feel more casual.
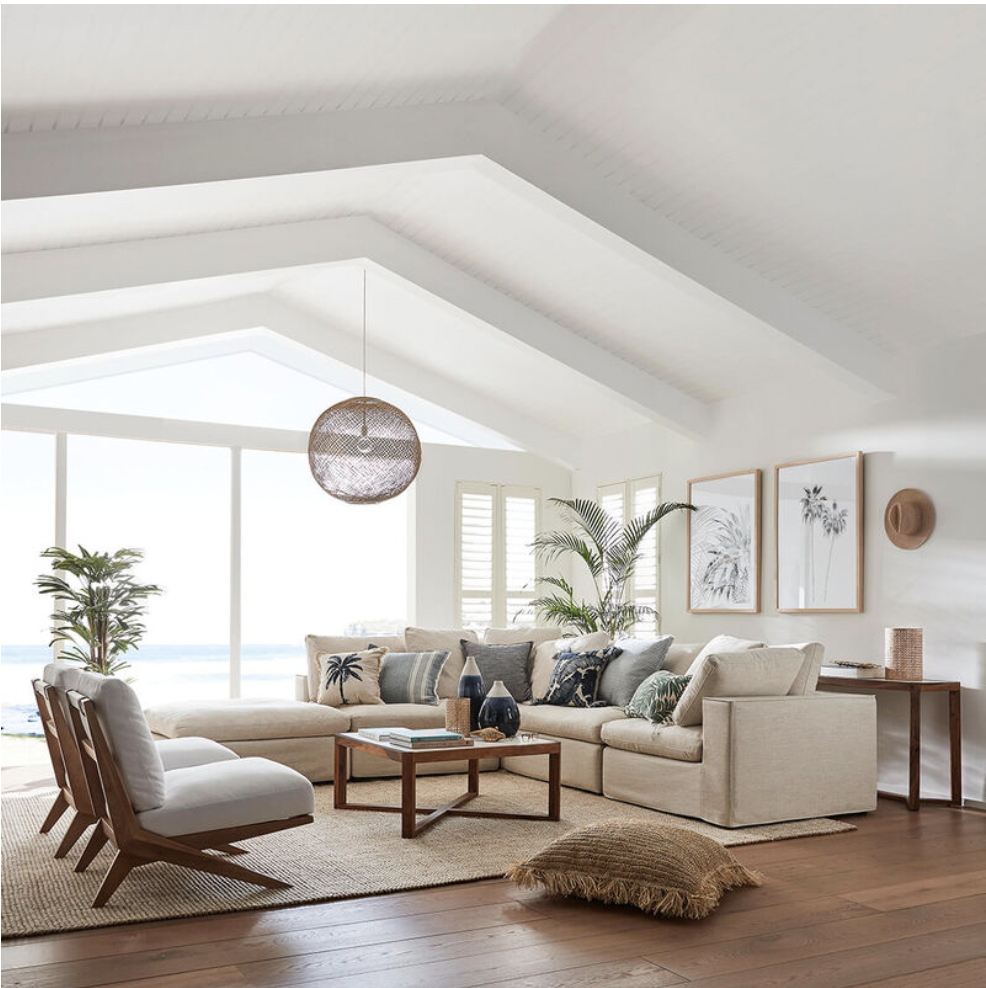
5. Create a Traffic Flow
Think about the flow of traffic through the room — generally the path between doorways. Don’t block that path with any large pieces of furniture if you can avoid it. Allow 30 to 48 inches of width for major traffic routes and a minimum of 24 inches of width for minor ones.
If traffic cuts through the middle of the room, consider creating two small seating areas instead of one large one.
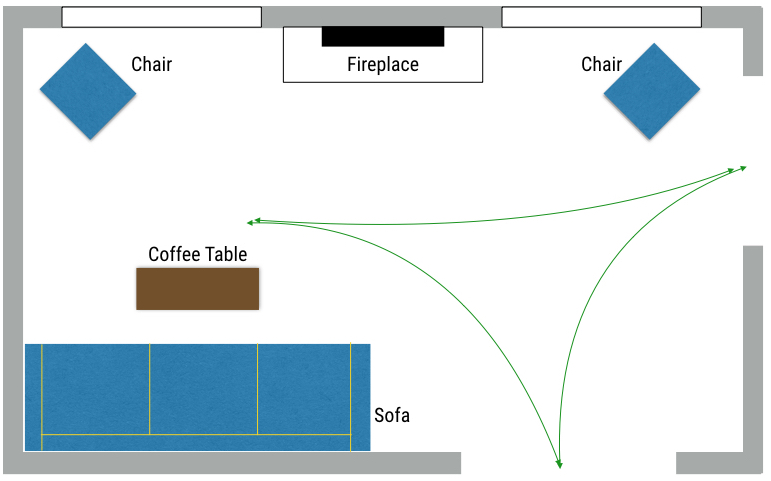
As always, if you need help buying or selling your home contact Gregg Bamford or Ryan Bamford.



