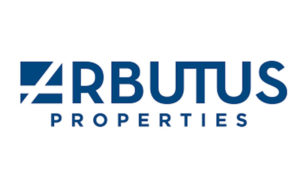Honest Approach, Quality Craftsmanship
We have had the opportunity to work with talented builders in the Saskatoon area

The Arbutus Team is building more than quality homes! They are building genuine communities and we are excited to be part of this committed and purposeful project! Just like us, Arbutus is committed to supporting our local Saskatoon economy by investing and developing resources, people and passion in this community. By choosing to work with the best trades and vendors in Saskatoon, Arbutus helps create local jobs and sustainable employment that benefit Saskatoon families and Saskatoon businesses
Arbutus is creating communities that enhance your quality of life – friendly, family oriented communities with parks, amenities, shopping, schools, convenient transit and much more. We are committed to being the best at what we do and hope our clients will see, feel and appreciate our tenacity to be the best. While modern in every detail, the homes for sale at The Meadows use a variety of vintage colours and distinctive architectural details like gabled roofs, decorative brackets and handcrafted stonework to create the warmth and characteristics of a more traditional neighbourhood. Every new home is required to have a generous front porch to encourage neighbourly living and features every front yard beautifully landscaped by the developer.
The Meadows Properties
Harvest Townhomes
Our first collection of townhomes are now for sale. An elegant mix of colours, textures, and finishings that are crisp, clean, and contemporary with kitchens featuring granite or quartz countertops and stainless steel appliances. Harvest Townhomes are spaciously designed with large decks and patios and come with 1 and 2 car attached garages, plenty of storage space and your own private entrance.
Layout options
1191 – 1620 SQ FT
2 – 4 BEDROOMS
2 – 3 BATHROOMS
1 – 2 CAR GARAGE
The Morris
The Morris is your ideal entry-level home, offering both income potential and all the comforts of a new home. The full height basement is roughed in for a suite while the 3 bedroom, 2.5 bathroom finished area boasts maple cabinets, an appliance package, luxury flooring and more in these custom homes.
Layout options
1393 SQ FT
3 BEDROOMS
2.5 BATHROOMS
Sterling Gate Homes
Turnkey convenience and high end luxury in a safe and secure gated community. These exclusive bungalow residences feature overheight 10-foot ceilings, an oversized island with extra thick granite or quartz countertops and many extras. Lower level features walk-out French doors that lead out onto your own green space. Your own private entrance with attached 2 car garage for ultimate comfort and convenience.
Layout options
2263 – 2652 SQ FT
2 BEDROOMS
2.5 BATHROOMS
2 CAR GARAGE
Single Family Homes
The Jamess
This home has it all and even the option to have a 2 or 3 car garage. The great room on the main floor plus an open entry den and a bonus room upstairs provides plenty of space for everyone.
Layout Details
2010 SQ FT
3 BEDROOMS + Den
2.5 BATHROOMS
2 CAR GARAGE
The Clarke
The perfect size home to start in or downsize to. The upstairs bonus room provides the extra space that you can enjoy in addition to the open-concept main floor. A roughed-in basement with separate entry allows the option to build a legal suite for extra income.
Layout Details
1665 SQ FT
3 BEDROOMS + Bonus
2.5 BATHROOMS
2 CAR GARAGE
The Brady
A modified bi-level home with soaring ceilings sets this home apart from the rest. Enjoy the spaciousness that The Brady provides for a growing family or home to downsize to.
Layout Details
1475 SQ FT
3 BEDROOMS
2 BATHROOMS
2 CAR GARAGE
The Ford
The perfect home for the family who loves to have fun. A four-car garage will house all types of vehicles and toys and a large bonus room has plenty of extra space for entertainment and family time.
Layout Details
2133 SQ FT
3 BEDROOMS + Bonus
2.5 BATHROOMS
2 CAR GARAGE
The Greene
A family home complete with mudroom and open-concept kitchen and dining area. Kids rooms are just across from their own bathroom. For parents, a private master bedroom with ensuite.
Layout Details
1830 SQ FT
3 BEDROOMS + Den
2.5 BATHROOMS
2 CAR GARAGE
The Charles
Popcorn and movies by the fireplace, board games in the bonus room, and room to grow. The Charles offers a multitude of customizable spaces ready for the activities that matter to you and your family.
Layout Details
1891 SQ FT
4 BEDROOMS + Den
2.5 BATHROOMS
2 CAR GARAGE
The Alexandria
This 3 bedroom home boasts Arbutus’ signature open floor plan. Large windows, expansive rooms, and a near perfect floor plan create serenity and luxury for all who enter the Alexandria.
Layout Details
1910 SQ FT
3 BEDROOMS + Den
2.5 BATHROOMS
2 CAR GARAGE
The Vienna
For the family who enjoys space and expect the best in everything. Each of the 3 upstairs bedrooms has it’s own private bathroom. Crown mouldings, fine finishes, unexpected built-ins, and a vast bonus room complete this home. The Vienna offers no end of extras.
Layout Details
3049 SQ FT
3 BEDROOMS
3.5 BATHROOMS
2 CAR GARAGE
The Meadows Listings
[rover_idx_full_page zipcode=”S7V 0E8, S7V 0E6, S7V 0A4, S7V 0E4″]
Buying or selling a home?
Whatever your buying or selling needs or wants may be, we are available to sit down and work through a plan that works best for you and your family. Contact us to get started.


