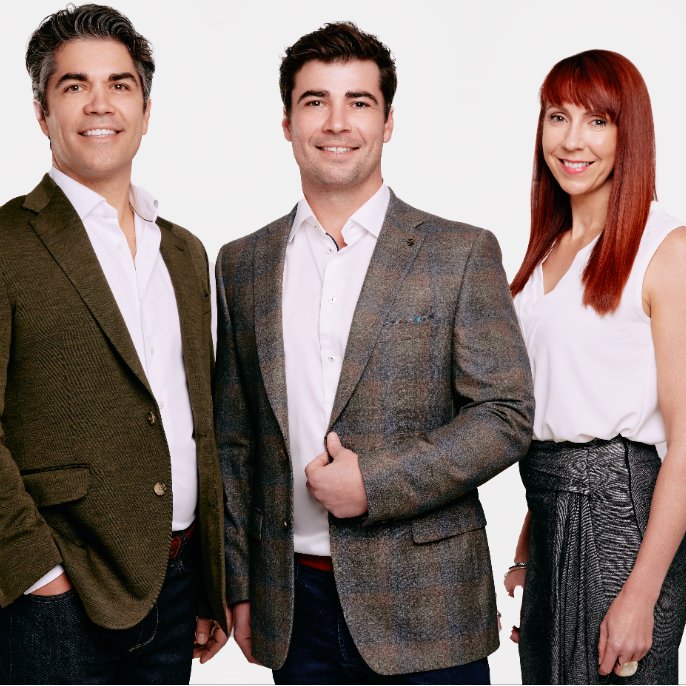UPDATED:
Key Details
Property Type Single Family Home
Sub Type Detached
Listing Status Active
Purchase Type For Sale
Square Footage 1,088 sqft
Price per Sqft $441
Subdivision Eastview Sa
MLS Listing ID SK017904
Style Bungalow
Bedrooms 4
Year Built 1967
Lot Size 5,999 Sqft
Acres 0.1377181
Property Sub-Type Detached
Source Saskatchewan
Property Description
***SEE VIRTUAL TOUR*** ALL APPOINTMENTS THROUGH BROKER BAY PCDS in Supplements
Location
Province SK
Community Eastview Sa
Rooms
Basement Fully Finished
Kitchen 1
Interior
Interior Features Air Conditioner (Central), Central Vac
Hot Water Gas
Heating Forced Air, Natural Gas
Appliance Fridge, Stove, Washer, Dryer, Central Vac Attached, Central Vac Attachments, Dishwasher Built In, Garage Door Opnr/Control(S), Hood Fan, Shed(s), Vac Power Nozzle, Window Treatment
Exterior
Exterior Feature Siding, Vinyl
Parking Features 2 Car Detached
Garage Spaces 3.0
Roof Type Asphalt Shingles
Total Parking Spaces 3
Building
Lot Description Rectangular
Building Description Wood Frame, House
Structure Type Wood Frame
Others
Ownership Freehold
Virtual Tour https://www.myvisuallistings.com/vtnb/359132

GET MORE INFORMATION
- Caswell Hill, SK Homes For Sale
- Briarwood, SK Homes For Sale
- Holliston, SK Homes For Sale
- Arbor Creek, SK Homes For Sale
- Haultain, SK Homes For Sale
- Buena Vista, SK Homes For Sale
- Sutherland, SK Homes For Sale
- Adelaide/Churchill, SK Homes For Sale
- Forest Grove, SK Homes For Sale
- Aspen Ridge, SK Homes For Sale
- Silverwood Heights, SK Homes For Sa
- Silversprings, SK Homes For Sale
- Wildwood, SK Homes For Sale
- Hampton Village, SK Homes For Sale
- College Park , SK Homes For Sale
- Riversdale, SK Homes For Sale
- East College Park, SK Homes For Sale
- Avalon, SK Homes For Sale
- City Park, SK Homes For Sale
- Lakeridge, SK Homes For Sale



