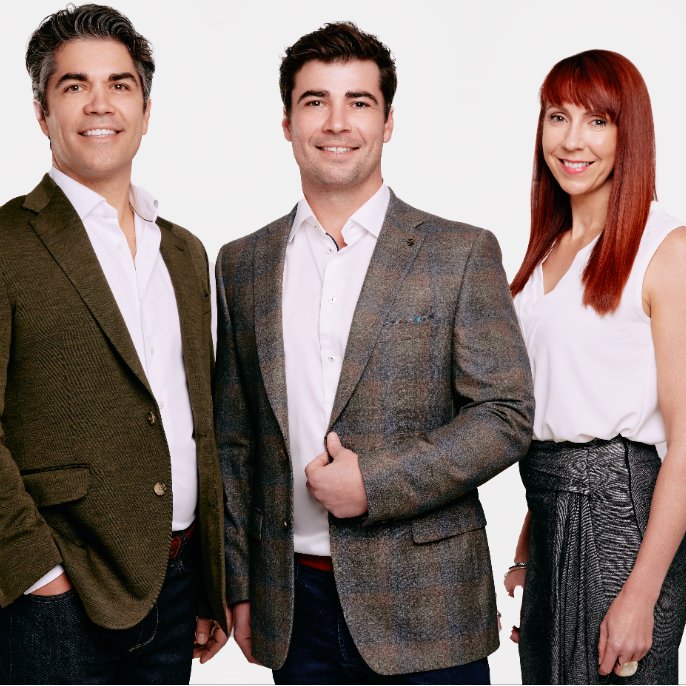
UPDATED:
Key Details
Property Type Single Family Home
Sub Type Detached
Listing Status Active
Purchase Type For Sale
Square Footage 2,291 sqft
Price per Sqft $567
MLS Listing ID SK018296
Style 2 Storey
Bedrooms 5
Condo Fees $1
Year Built 2025
Property Sub-Type Detached
Source Saskatchewan
Property Description
The main floor features a large front entry that leads you into the heart of the home: an open living, dining, and kitchen area anchored by a dramatic vaulted fireplace and a stately architectural staircase. The chef's kitchen is a showpiece with an 11' island, quartz countertops, stainless steel appliances, a custom hood fan, gorgeous tile backsplash, and high-end soft-toned satin lacquer cabinetry. Also on the main level, the luxurious primary suite includes a spacious bedroom, extensively tiled ensuite with a large walk-in shower, dual vanities, and a walk-in closet. Main also features a den, a well equipped boot room with built-ins, walk-through pantry to the kitchen, garage access and a 2 pc bath.
Upstairs, a bonus room provides lounging space, plus two large bedrooms and a four-piece bath. The fully developed walkout lower level is designed for entertaining, offering a fantastic games area, family room, and a wet bar complete with cabinetry and bar fridge. This level also includes two additional bedrooms and a full bathroom.
Other highlights include a triple heated garage, designer lighting and custom drapery throughout, wainscoting, professional front landscaping with curbed planters, and a concrete driveway.
Location
Province SK
Community Greenbryre Country Estates (Corman Park Rm No. 344)
Rooms
Basement Full Basement, Walkout, Fully Finished
Kitchen 1
Interior
Interior Features Air Conditioner (Central), Air Exchanger, Air Filter, Sump Pump, Underground Sprinkler
Hot Water Gas
Heating Forced Air, Natural Gas
Cooling Forced Air, Natural Gas
Fireplaces Number 1
Fireplaces Type Gas
Appliance Fridge, Stove, Washer, Dryer, Dishwasher Built In, Garage Door Opnr/Control(S), Hood Fan, Oven Built In, Window Treatment
Exterior
Exterior Feature Brick, Composite Siding
Parking Features 3 Car Attached
Garage Spaces 6.0
Roof Type Asphalt Shingles
Total Parking Spaces 6
Building
Lot Description Corner
Building Description Wood Frame, House
Structure Type Wood Frame
Others
Ownership Condominium

GET MORE INFORMATION
- Caswell Hill, SK Homes For Sale
- Briarwood, SK Homes For Sale
- Holliston, SK Homes For Sale
- Arbor Creek, SK Homes For Sale
- Haultain, SK Homes For Sale
- Buena Vista, SK Homes For Sale
- Sutherland, SK Homes For Sale
- Adelaide/Churchill, SK Homes For Sale
- Forest Grove, SK Homes For Sale
- Aspen Ridge, SK Homes For Sale
- Silverwood Heights, SK Homes For Sa
- Silversprings, SK Homes For Sale
- Wildwood, SK Homes For Sale
- Hampton Village, SK Homes For Sale
- College Park , SK Homes For Sale
- Riversdale, SK Homes For Sale
- East College Park, SK Homes For Sale
- Avalon, SK Homes For Sale
- City Park, SK Homes For Sale
- Lakeridge, SK Homes For Sale



