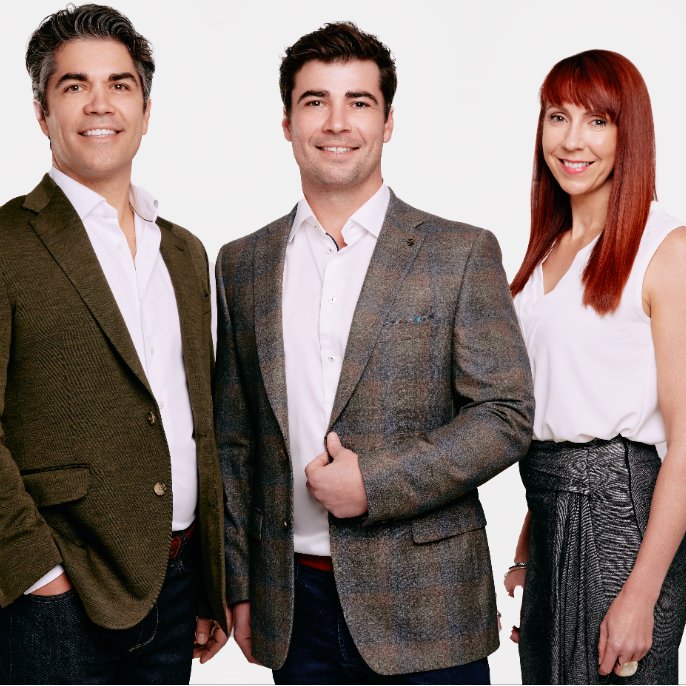UPDATED:
Key Details
Property Type Single Family Home
Sub Type Detached
Listing Status Active
Purchase Type For Sale
Square Footage 900 sqft
Price per Sqft $205
Subdivision Broders Annex
MLS Listing ID SK020141
Style Bungalow
Bedrooms 2
Year Built 1916
Lot Size 3,128 Sqft
Acres 0.071809
Property Sub-Type Detached
Source Saskatchewan
Property Description
This 1916 built, 900 square foot, 2 bedroom 1 bathroom bungalow sits on a 25 x 125 rectangular lot backing a lane.
The front yard has a lawn and large trees. The brick finish on the front of the house makes it unique.
The fully fenced backyard also has a lawn and trees and access to the single detached garage!
You enter the home into the living room with a bright east facing window and modern vinyl plank flooring.
The first bedroom has a spacious closet!
The 4 piece bathroom is next followed by the large primary bedroom.
The dine-in kitchen finished off the main floor with plenty of cupboard space, access to the back yard and the fridge and stove are included!
The partial basement is where you'll find the included washer, dryer, furnace and gas water heater!
Location
Province SK
Community Broders Annex
Rooms
Basement Partial Basement, Unfinished
Kitchen 1
Interior
Hot Water Gas
Heating Forced Air, Natural Gas
Appliance Fridge, Stove, Washer, Dryer
Exterior
Exterior Feature Brick, Stucco
Parking Features 1 Car Detached
Garage Spaces 1.0
Roof Type Asphalt Shingles
Total Parking Spaces 1
Building
Lot Description Lane, Rectangular
Building Description Wood Frame, House
Structure Type Wood Frame
Others
Ownership Freehold
Virtual Tour https://youtu.be/7iVHX08lfUE

GET MORE INFORMATION
- Caswell Hill, SK Homes For Sale
- Briarwood, SK Homes For Sale
- Holliston, SK Homes For Sale
- Arbor Creek, SK Homes For Sale
- Haultain, SK Homes For Sale
- Buena Vista, SK Homes For Sale
- Sutherland, SK Homes For Sale
- Adelaide/Churchill, SK Homes For Sale
- Forest Grove, SK Homes For Sale
- Aspen Ridge, SK Homes For Sale
- Silverwood Heights, SK Homes For Sa
- Silversprings, SK Homes For Sale
- Wildwood, SK Homes For Sale
- Hampton Village, SK Homes For Sale
- College Park , SK Homes For Sale
- Riversdale, SK Homes For Sale
- East College Park, SK Homes For Sale
- Avalon, SK Homes For Sale
- City Park, SK Homes For Sale
- Lakeridge, SK Homes For Sale



